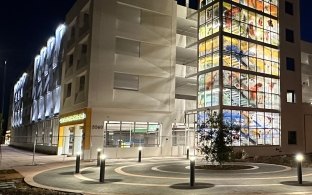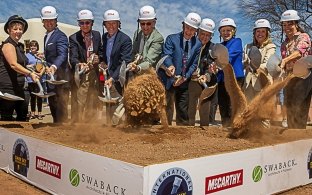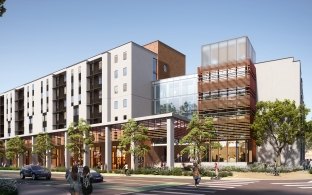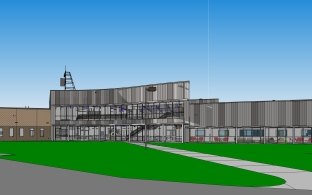College of San Mateo Science Center
San Mateo, CA
Estadísticas del Proyecto
Cliente
San Mateo County Community College District
Estado del Proyecto
Completar
Mercados
As the first new building to be constructed on campus in over 40 years, the Integrated Science Center consolidated all campus science programs into one building; accommodating the needs of the following academic departments: Astronomy, Physics, Earth Sciences, Meteorology, Biological Sciences, and Chemistry. Totaling 62,680 square feet, the building was also equipped with a rooftop observatory and a 100-seat planetarium. McCarthy constructed the project under a design-build delivery method with LPA, Inc. as our architectural partner.
The first project to be built on the campus in more than 40 years, it is also the first to be constructed pursuant to California Assembly Bill 1000, which provides guidelines for implementing design-build projects for community college districts. The 3-story science building houses lecture halls, faculty offices and laboratories. To accommodate the College of San Mateo's aggressive completion schedule, McCarthy used a multi-stage, fast-track process. The first stage included mass excavation, earthwork, site pad preparation and the relocation of the main campus utility lines. The second stage was the completion of the science building and the third stage involved the construction of the planetarium.
Building this project required thorough and careful coordination and phasing which was essential as the site was located in the center of the College of San Mateo campus and was surrounded by many active facilities. To mitigate the impacts of the construction on the adjacent facilities, the team developed impact discussions as part of the agenda at all weekly progress meetings. McCarthy also implemented fast-track phasing to deliver the project in the quickest possible manner.
The success of the Integrated Science Center led to McCarthy's selection as the design-build contractor for the Capital Improvement Program (CIP 2). That project consisted of a 140,000-square-foot College Center, 90,000-square-foot Health and Wellness Building with Aquatic Center, and over 60 acres of site work.
McCarthy brought an experienced and knowledgeable staff to the project and delivered the project on time and on budget.
Vice Chancellor, Facilities Planning & Operations, San Mateo Community College




McCarthy's attention to detail, spirit of collaboration, and plain old simple teamwork made a dream come true for residents of San Mateo County.
Vice Chancellor, Facilities Planning & Operations, San Mateo Community College
Engineer
Rutherford & Chekene
Architect
LPA, Inc.




















