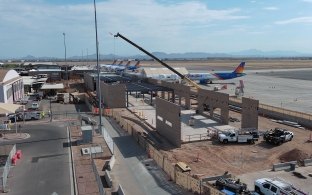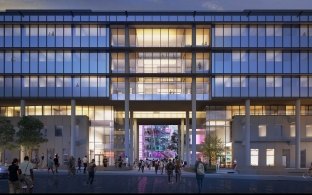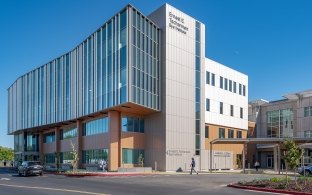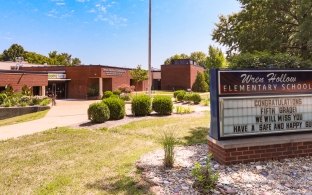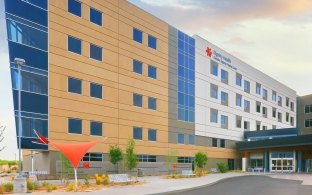Millennium High School Gym and Campus Renovations
Goodyear, AZ
Estadísticas del Proyecto
Cliente
Agua Fria Union High School District
Estado del Proyecto
Completar
Mercados
The new, 45,000-square-foot multipurpose facility at Millennium High School features three full courts with fixed seating and a tunnel to the main court for athletes to enter and exit the locker rooms. Retractable seating is stationed along the sidelines of the outside courts with the ability to expand to the main court, providing a total capacity of 2,432 seats.
The new gymnasium was built on the site of the freshman softball field, which McCarthy relocated and updated on campus. As for the previous auxiliary gymnasium, McCarthy transformed the building, and it now hosts classroom spaces, including a band room, a choir room, guitar and keyboard room, and a new dance studio.





ARCHITECT
BWS Architects













