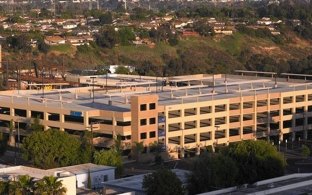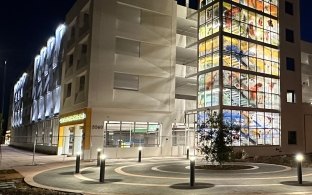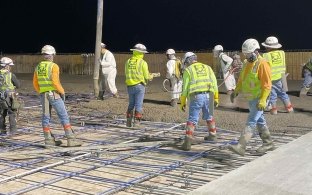Santa Clara Square Parking Structures
Santa Clara, CA
Estadísticas del Proyecto
Cliente
The Irvine Company
Estado del Proyecto
Completar
Mercados
The Santa Clara Square Parking Structures are three new cast-in-place parking structures, totaling more than 1.4 million square feet and creating 5,639 parking spaces for the Irvine Company’s Santa Clara Square Corporate Campus.
The phase 1 structure consisted of four levels, three above grade, totaling 608,687 square feet with special features including high-end elevator finishes, curtain walls at lobbies and an exterior metal screen.
McCarthy was awarded phase 2 of construction due to successful management of time and budget during phase 1. Phase 2 consisted of two additional parking structures. The first was a six-level, 2,461-stall structure and the second was a six-level, 1,400-stall structure. Phase 2 was also completed on time and on budget.
5,639 PARKING
STALLS
1.5 MILLION
SQUARE FEET








ARCHITECT
Choate Parking Consultants, Inc.



















