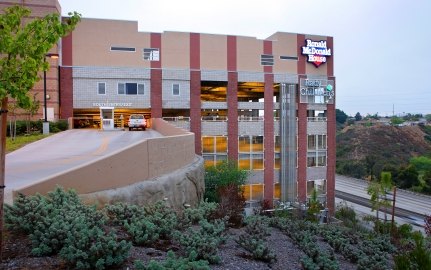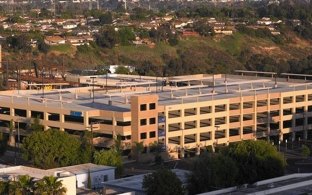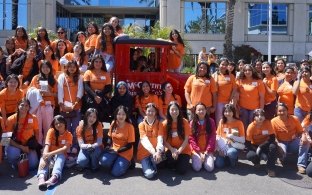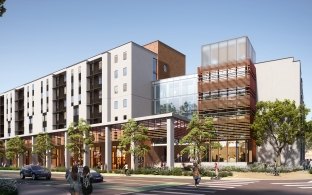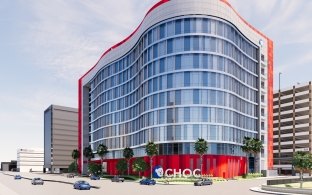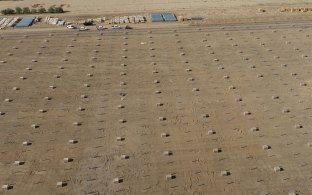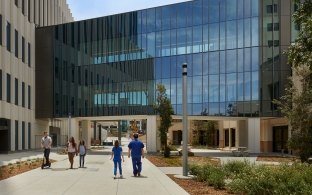County of Riverside Parking Structure
Indio, CA
Estadísticas del Proyecto
Cliente
County of Riverside
Estado del Proyecto
Completar
Mercados
The County of Riverside Parking Structure provides much needed parking for the newly constructed county courthouse building to the north. The three-level structure provides approximately 832 parking stalls for the public as well as secured parking for county sheriff personnel.
The design features a glass-backed elevator core located at the northwest corner of the structure, easily recognized as a landmark to all users entering and exiting the site. The ground level of the structure also includes office and conference space for county use. Rooftop parking is provided with shading through the use of an overhead tensioned fabric structure. The exterior of the structure includes facade treatments designed to match the court facility, addressing aesthetic concerns while keeping in mind the realities of ongoing maintenance in the desert climate.
0.00
MCCARTHY INCIDENT RATE
0
RECORDABLE INJURIES
25% MCCARTHY
SELF-PERFORM CONCRETE
30,063
MCCARTHY WORKER HOURS



Architect
HOK
Architect
International Parking Design, Inc.
Engineer
Jessen & Wright Structural Engineers




