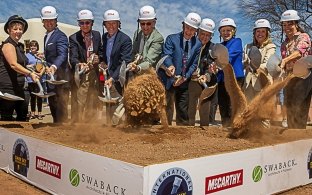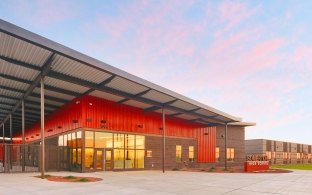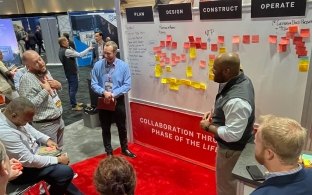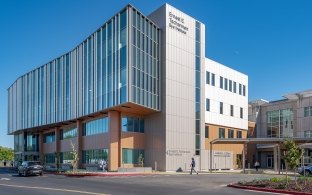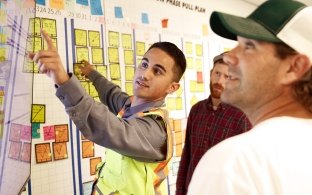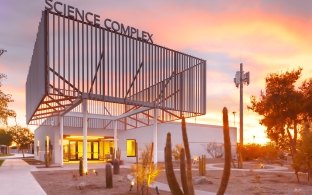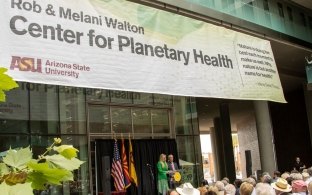Canada College Math & Science Building
Redwood City, CA
Estadísticas del Proyecto
Cliente
San Mateo County Community College District
Estado del Proyecto
Completar
Mercados
The Cañada College Science and Technology Building is a three-story, 50,000-square-foot addition to the north end of the Cañada College campus in Redwood City, California. The facility houses a variety of science programs for the growing college and accommodates unique program requirements such as radiology equipment and cadaver storage for anatomy classes as well as astronomy, biology labs, multi-purpose lecture halls and faculty offices.
McCarthy leveraged a design-build delivery approach to assemble an integrated team and engage with Cañada College’s faculty early in the project lifecycle, ultimately delivering the facility two semesters ahead of schedule. The design-build team collaborated closely with faculty and California’s Division of the State Architect to streamline the review schedule and construct an energy-efficient facility that has achieved California’s Title 24 energy-efficiency requirements by 15 percent.
The facility achieved LEED Platinum certification. The Design-Build Institute of America (DBIA) Western Pacific Region awarded the building an Award of Merit in 2020 during the 14th Annual Design-Build Leadership Awards program. The building was acknowledged for “excellent implementation of design-build techniques meeting or exceeding the owner’s expectations.” Reinforcing the philosophy that learning happens everywhere, the facility was designed and built with active learning environments in mind. The building’s flexible, modular approach can be reconfigured to match a variety of teaching methods and modules can be scaled up or down between classroom and lab settings.
The building also features an adjacent outdoor plaza for the computer science, radiologic technology, biology, anatomy, physiology, earth science and astronomy departments. Additional features include a covered exterior rooftop classroom, a wired patio at grade, teaching gardens for native plant species and a new central lawn for recreational use and teaching events.
Awards & Recognition

LEED Platinum

2020 Award of Merit
DBIA Western Pacific Region





Solution Highlights
The STEM-based fields of study housed in the new Science and Technology Building share a common focus: to gain a deeper understanding of the natural world around us. The underlying design concept for the new building highlights this focus by emphasizing the connection between the indoor study of nature and the outdoor natural environment. The design promotes the use of the building as a teaching tool and the surrounding campus as a living laboratory. The new building is strategically placed at the north end of the campus, positioned amongst neighboring science classroom buildings to activate an open landscaped plaza and draw students to this new Science Quad.
The design provides state-of-the-art teaching spaces and conveys a modern image of high-tech education, but it also strives to fit well into the context of the existing 1960’s campus. The massing strategy for both new and old buildings on campus is similar. By breaking up the building forms, clear views around and through the structure allow for intuitive wayfinding and access to other buildings, open spaces, and neighboring parking lots. For the Science and Technology Building, a main exterior circulation pass-through bisects separate blocks of laboratories and classrooms.
In addition to the benefit of creating building entrances on both levels one and two, this pass-through strategy allows for building access to be independently controlled. The lecture rooms are accessible for evening classes to serve the local community, while the laboratory environments are safely locked from unwanted access. The exterior design of the building also responds to this existing context. The light-colored precast concrete panels have a contemporary undulating organic form, but they are also visually compatible with the white-painted cast-in-place concrete walls of the adjacent original structures.
Other biophilic design strategies connect the building to nature. A trellis shade structure at the third-floor roof terrace is perforated with an olive branch pattern, providing patches of dappled sunlight while recalling the olive trees that exist throughout the campus and are emblazoned on the Cañada College logo itself. A raised plaza at the ground floor and a roof terrace at the third floor create opportunities for outdoor classrooms and impromptu interactions between faculty and students. These spaces have been carefully located to take advantage of ample daylight and to capture the impressive views to the surrounding landscape, rolling hills, and forest land.
The building plan is a hybrid configuration of single and double-loaded corridors. The single-loaded corridors are widened to provide accessible, open study spaces with a variety of seating arrangements. Additional seating niches placed along these corridors accommodate a range of casual postures, common among today’s students using laptop and tablet computers. To meet the goal of providing classrooms and laboratories that are flexible, adaptable, and future-poof, the design-build team employed a modular planning system. The widths of the labs are determined by a set number of modules, which can be shifted to increase or decrease the size of the labs overtime if the needs change. Similarly, the design for the classrooms utilizes both a system of flexible modules and an ideal ratio of building area per student to allow for multiple room configurations, including the most progressive models of active learning.
The design of the Science and Technology Building strives to make science visible to everyone in the campus community. Through its use of glazed walls at the study areas, extensive windows at the laboratories, public circulation paths through the building, outdoor plazas and roof terraces, the design encourages curiosity and welcomes all to explore the programs being offered inside.
Sustainable design strategies are key to the design concept of connecting the study of nature inside with the surrounding nature outside. The design for the new Science and Technology Building achieved its sustainability goals of creating a healthy environment, reducing waste, and conserving energy and water. Designed to be Zero Net Energy ready, with on-site photovoltaic panels dedicated to the project, the energy use for the new building is currently calculated to be 31% below the Title 24 energy efficiency standards, and 43% below annual energy costs (based on ASHRAE 90.1).
Other incorporated sustainable design strategies include:
- 40 % reduction in water use, including extensive water efficient landscaping
- 95% diversion of construction waste from landfills
- 25% reduction in energy use
- Use of certified wood and regional materials
- Access to public transportation
- Green education program for building users
The programs provided in the new building directly reflect the needs of the local community in the San Francisco Bay Area, and the growing number of technology-intensive jobs available to students with associate degrees and certifications. This new facility is highly valued by the residents of Redwood City and the surrounding communities of San Mateo County. About a third of the County’s residents are immigrants, and for many who are first-generation college students, the access to education provided at institutions like Cañada College is critical to the successful advancement of their lives here. The new Science and Technology Building reaffirms the Community College District’s commitment to educating and improving the lives of all its residents.
Architect
HGA











