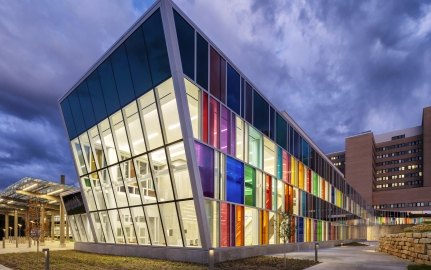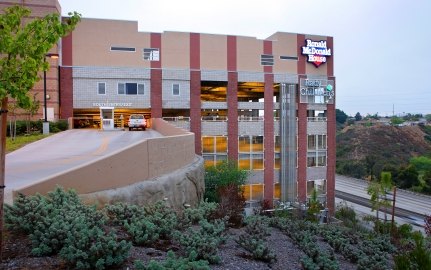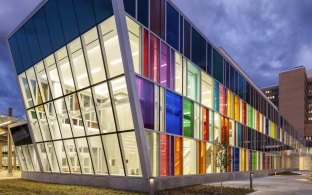Children's Hospital of Orange County New Patient Tower
Orange, CA
Estadísticas del Proyecto
Cliente
Children's Hospital of Orange County
Estado del Proyecto
Completar
Mercados
Built to serve the expanding needs of the region, this 425,524-square-foot patient tower provides leading-edge technology and advanced programs and services in a child-friendly, healing environment. Located on the south side of the existing CHOC Children’s hospital site, McCarthy served as general contractor for the project, which included construction of the seven–level patient tower plus a basement as well as a penthouse chiller room and helistop. Prior to construction, an office building and two-level parking structure were removed to make way for the new tower. McCarthy also renovated 50,000 square feet of the existing facility and supporting central plant components in the basement of the existing north tower.
Designed to be one of the most advanced, safest children’s hospitals in the world, the state-of-the-art tower includes the region’s only dedicated pediatric operating rooms, emergency department, imaging department and laboratory. Building Information Modeling (BIM) technology in conjunction with the design-assist delivery method were used early in the design phases of the CHOC Children’s project to coordinate the tower’s intricate drawings for the mechanical, electrical, plumbing (MEP) and other related systems.
Awards and Recognition

2013 Best Project, Healthcare
Engineering News-Record, California
2014 Alliant Build America Award
Best New Building







Construction Manager
Jacobs
Architect
CannonDesign




















