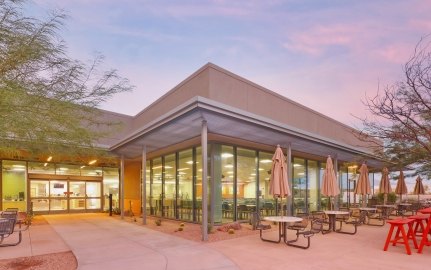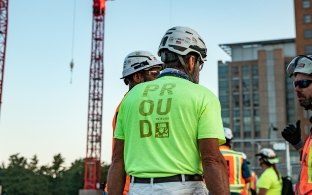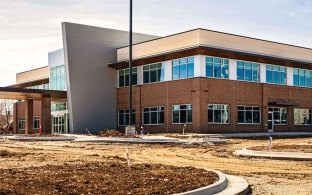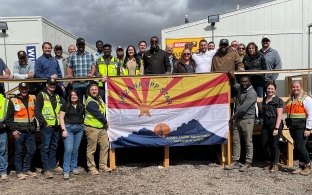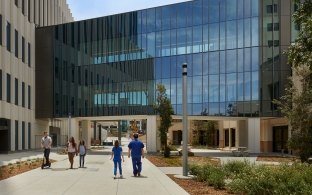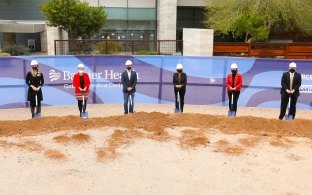Banner Thunderbird Medical Center
Glendale, AZ
Estadísticas del Proyecto
Cliente
Banner Health
Estado del Proyecto
Completar
Mercados
Banner Thunderbird was a multi-phased healthcare construction project that included a new 300,000-square-foot patient tower, main hospital entrance, and extensive remodel of the existing hospital. The six-story tower included an additional 200 patient beds and an 84 exam room emergency department. The bed tower has an intensive care unit, telemetry, and medical surgical care. The new main entrance to the hospital is comprised of a general information desk, dining, administration and a library for families.
The remodel phase included the departments of sterile processing, dietary services, education and conference, cath labs and medical imaging, PACU, and patient rooms. The central plant was also expanded and remodeled to accommodate the needs of the growing facility. Offsite work consisted of a new electrical service entrance section to the facility, which extended from over a mile away.
The Banner Thunderbird project utilized BIM for the modeling of concrete, structural steel, MEP below-grade and above-ceiling coordination, medical equipment support systems, select architectural framing, and complete exterior mock-ups. The complexity of Banner Thunderbird, a healthcare facility, made it the ideal type of building to use a tool such as BIM.
Awards and Recognition

2010 RED Award
Best Medical Project Honorable Mention
Banner Thunderbird Medical Center
AZRE Magazine
84
EXAM ROOMS
200
BEDS









ARCHITECT
NTD Architecture


