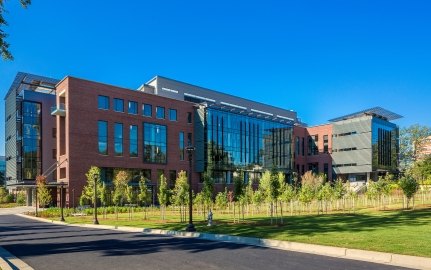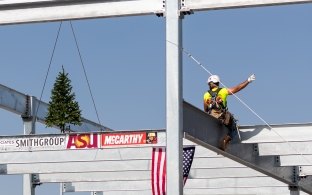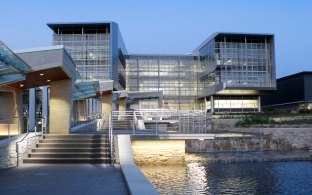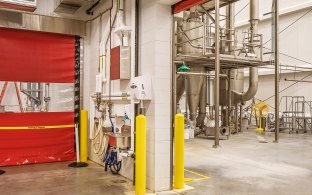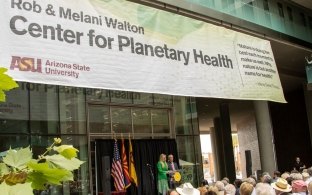Confidential Biopharmaceutical Laboratory
Foster City, CA
Estadísticas del Proyecto
Cliente
Confidential Client
Estado del Proyecto
Complete
Mercados
McCarthy partnered with Flad Architects in the early schematic design phase to assist in leading the completion of design and all construction activities. Project delivery included a mix of Design-Bid-Build, Design-Assist, and Design-Build project partners. Design-Assist and Design-Build construction trades generated and managed their design files in a shared design model, a strategy for expediting design, prefabrication and construction, resulting in a high-quality delivery of a ready-for-science facility on Day 1.
This 4-story building consists of 230,000 sf of laboratory space and 120,000 sf of office space to merge multiple laboratory groups from across the campus into one building. Unique features include developing & constructing a foundation on bay mud soil conditions, exterior skin comprised of six different skin systems, hazardous material storage facility, and a dedicated hazardous material vertical transportation system. This project was extremely complex, employing sophisticated and cutting-edge technologies into research labs, lab support and collaboration spaces.
In addition, this project included a connecting bridge to a new six-story high-end parking structure containing 558 stalls with landscaping and site work to blend with the existing campus. Initial work includes preconstruction services starting in Schematic Design phase, proceeding through permitting and early works begin with the demolition of 3 existing buildings and site preparation.










Awards and Recognition
2021 Facility of the Year
ISPE
Operational Agility: COVID-19 Impact
Architect
Flad Architects









