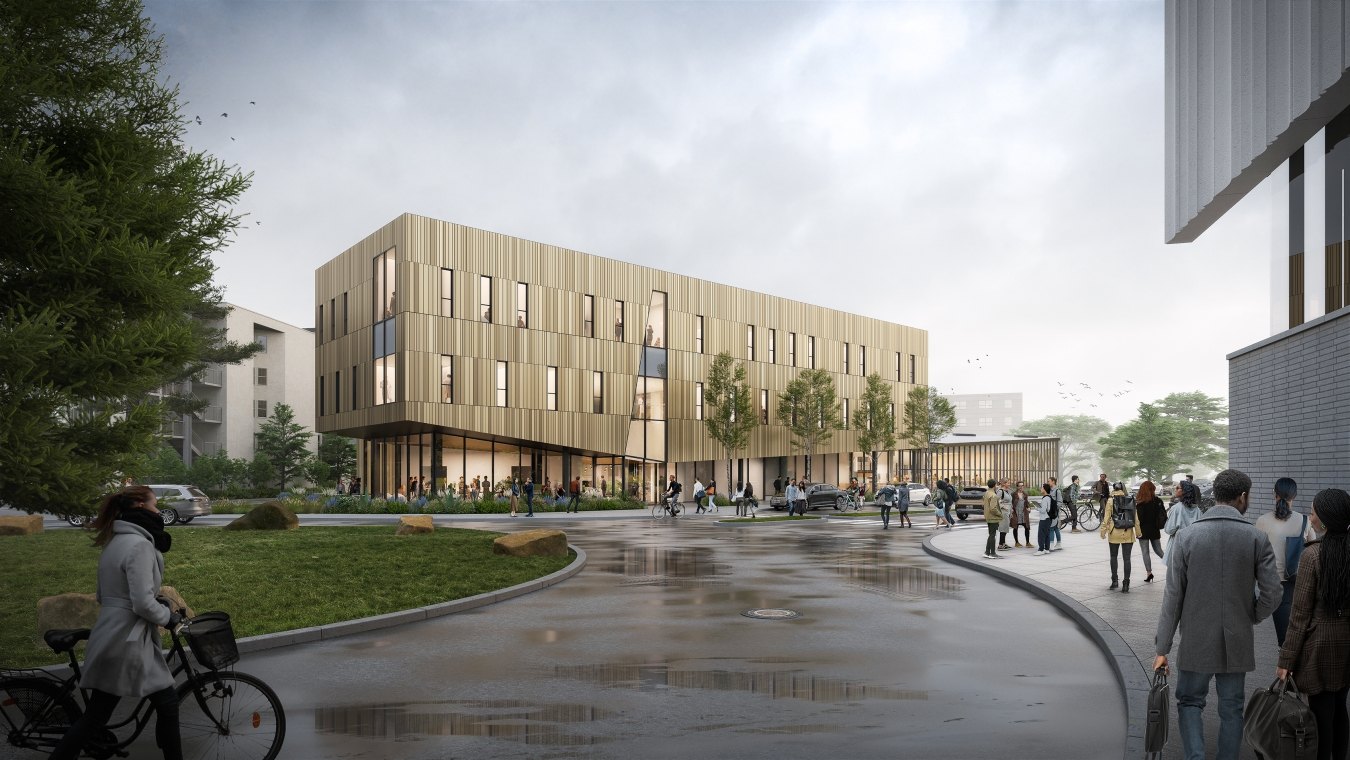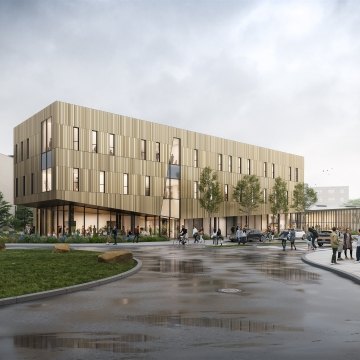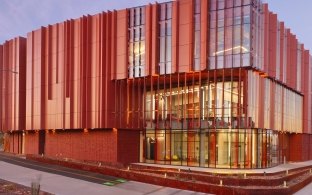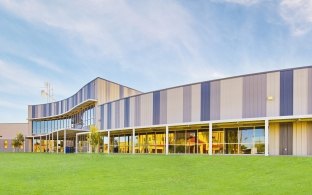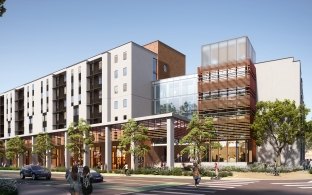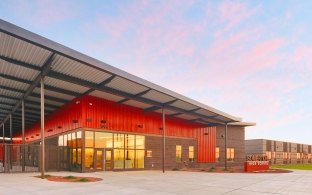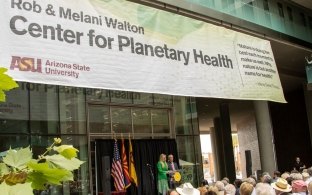West Grove Commons in Yerba Buena Dining Hall / Health Center
San Francisco, CA
Estadísticas del Proyecto
Cliente
San Francisco State University
Estado del Proyecto
In Progress
Mercados
As the first project completed under the California Affordable Student Housing grant, the funding has allowed SFSU to create an affordable housing program and build the West Grove Commons with over 700 student beds, dining commons, and a student health and well-being center. The affordable student housing program offers students an approximate 25 percent reduction in room fees, compared to SFSU's standard rates. Eligible students for this program can apply the reduced rate to any SFSU housing options for the academic year, including West Grove Commons.
West Grove Commons is a 120,000 square-foot, six-story all-electric building and was developed using a cluster concept, a design strategy intended to help first year students generate tight knit communities. This approach fosters natural communities of approximately 35 students by grouping triple rooms with a dedicated lounge, all gender bathroom facilities and a resident advisor. As students adjust to their first home away from home, this gives them space to socialize, sleep, study and dine within the comfort of an intimate community grouping.
This new first-year residence hall addresses the critical need for affordable student housing and was brought to market with remarkable speed and efficiency. Utilizing the team's design-build expertise and a strategically phased permitting approach streamlined the process from design, permitting, and construction, enabling student occupancy within 24 months of project award. Ensuring timely delivery is essential for student housing projects to accommodate the ever-growing student populations and their immediate housing needs.
Designed to create a residential anchor for the west side of campus, the project also includes a second all-electric, three-story, 50,000 square-foot building that will include a dining commons and student health and well-being center. This will enhance student wellness by consolidating health services, counseling and wellness programs into a single, accessible location. This strategic inclusion helps ensure that students frequently visit and use these essential services.
The progressive design-build project is seeking LEED Gold recognition.
This project not only provides much-needed housing, but also significantly enhances the student experience by integrating wellness and health services into their daily lives. It’s a holistic approach to student living and learning.
Associate Vice President of Capital Planning, Design and Construction, SFSU
120,000 SF
Residence Hall
50,000 SF
Health Center & Dining Hall
700+
Beds
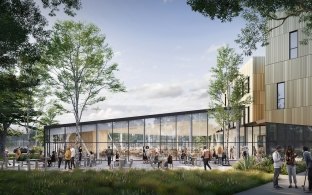
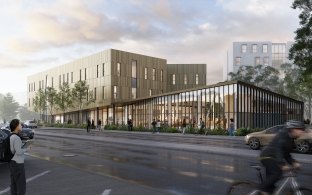
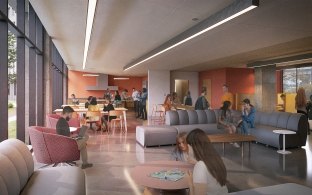
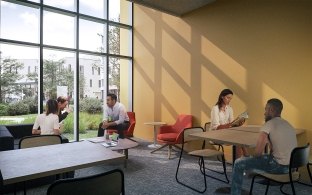
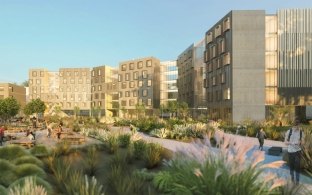
Awards and Recognition
2024 CSU Facilities Management
Best Construction Delivery Method
Architect
EHDD
