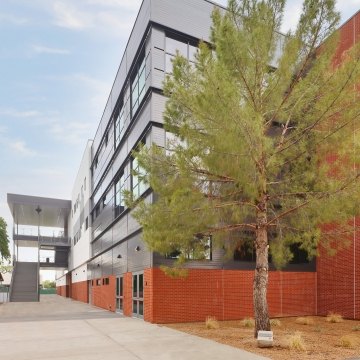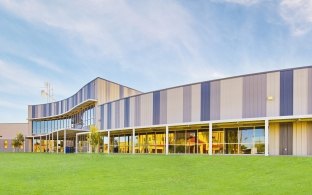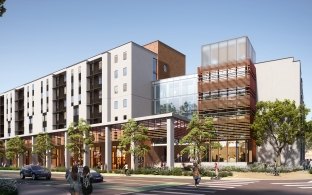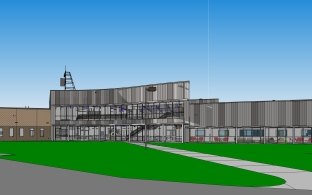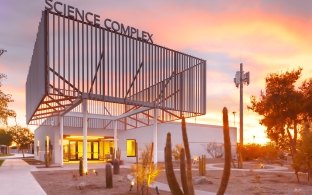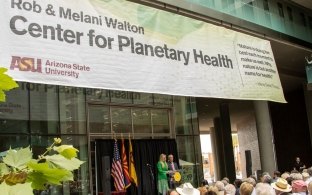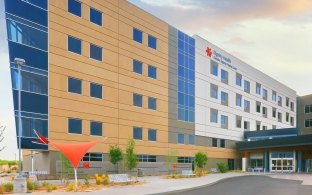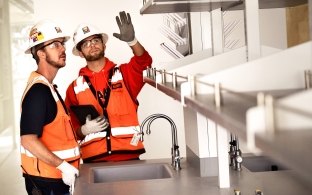Sunnyslope High School
Glendale, AZ
Estadísticas del Proyecto
Cliente
Glendale Union High School District
Estado del Proyecto
Completar
Mercados
The rebuilding of the Sunnyslope High School campus involved a multi-phased approach between McCarthy and partners on the ownership and design teams. The first phase of the development involved the demolition of an existing single-story classroom building and replacement with a three story, 72,000-square-foot music and computer lab building.
The second phase involved the demolition of three single-story classroom buildings and replacement with a three story, 84,000-square-foot science, languages, art and media center building. As the second phase was completed, there was an additional demolition of two single-story classroom buildings and replacement of these buildings with an outdoor student area as well as expansion and development of the athletic fields, tennis courts and other sporting venues on the campus.
The final phase of construction involved the renovation of the existing administration and student services building. All of the renovation and replacement work took place while the campus remained active.





Architect
Orcutt | Winslow

