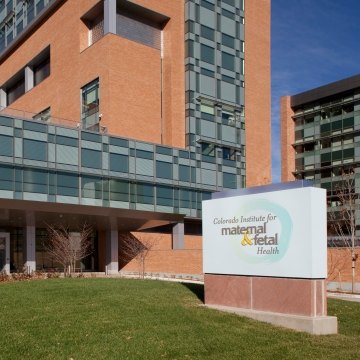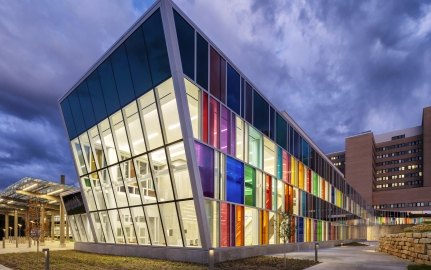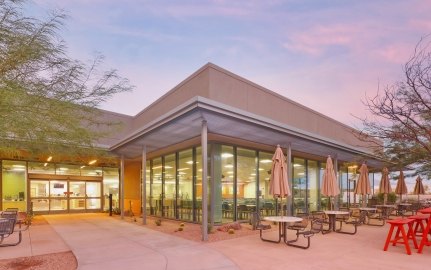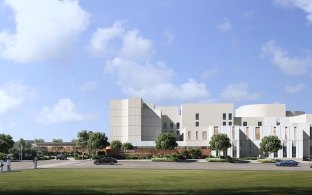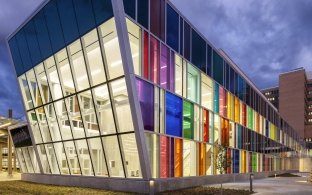Children's Hospital Colorado - East Tower
Aurora, CO
Estadísticas del Proyecto
Cliente
Children's Hospital Colorado
Estado del Proyecto
Completar
Mercados
Since 2004, McCarthy has constructed more than 1.8 million square-feet of medical facilities on the Children’s Hospital Colorado campus. The new 356,000-square-foot, 11-story East Tower Addition connects to the north face of the ambulatory building at the basement through the fourth floor and on the east face of the hospital building at the basement through the tenth level. Another three-story, 13,000-square-foot addition was constructed on the west side of the hospital tower at levels two through four.
The McCarthy team also remodeled 87,000-square-feet of the existing hospital and ambulatory space. Renovations included expansions and relocations of the existing PICU, NICU, CICU, CPCU, Hematology/BMT, Pharmacy, and back-of-house support spaces. Several of these renovations were multi-phased to allow the existing space to remain operational during construction.
The new East Tower houses the Colorado Fetal Care Center. This special unit provides a warm, comforting place for mothers to receive care and offers a circular patient drop-off, a private reception area, family kitchen and respite areas, conference rooms, an operation suite for fetal intervention, C-section and infant stabilization and fetal delivery suites. With the NICU on the same floor, everything is designed to keep mother and baby in close proximity to one another.
Other features of the new East Tower include a new home for the Children's Colorado Heart Institute, one of the fastest growing pediatric cardiac programs in the country. It includes 16 cardiac intensive care rooms, two cardiac operating rooms, two cardiac catheterization labs, and a seven-bed pre-/post-operative unit.
This expansion required careful coordination to minimize disruption to ongoing operations, while still keeping pace with the fast-track schedule.







ARCHITECTS
H+L Architecture, Ltd.
ZGF Architects, LLP
ENGINEER
S.A. Miro, Inc.
JOINT VENTURE PARTNER
- GH Phipps Construction Companies

