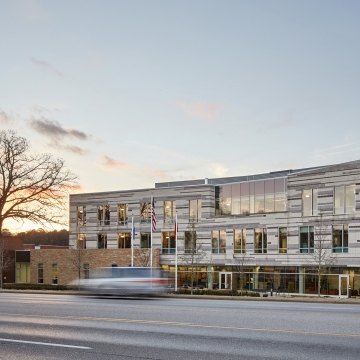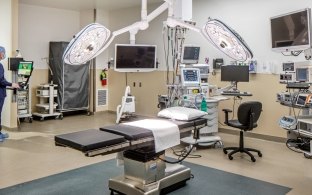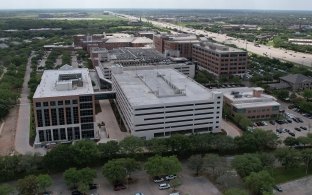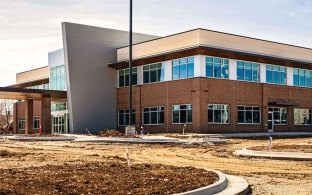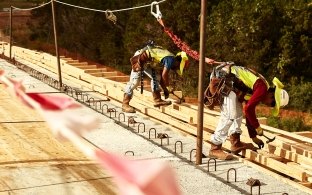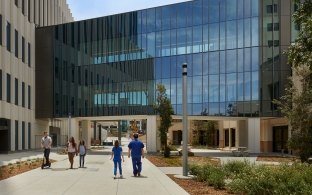Erlanger East Campus Expansion
Chattanooga, TN
Estadísticas del Proyecto
Cliente
Erlanger Health System
Estado del Proyecto
Completar
Mercados
This 99,000-square foot, three-story surgery and patient tower expansion transformed the existing facility into a full-service hospital. The project included two patient floors housing 29 beds each, four operating rooms, eight-bed PACU, catheter lab, and renovations to the lobby area, on-call surgery suite, PACU waiting areas, and pre/post-op rooms. Ten of the facility's new patient rooms are configured to allow for future conversion to ICU beds. The project also included shell space for future build-out for administrative space and a pharmacy.
Awards and Recognition

2018 Award of Excellence
Healthcare $25-$50M
ABC of Georgia






Architect
HKS Architects, Inc.

