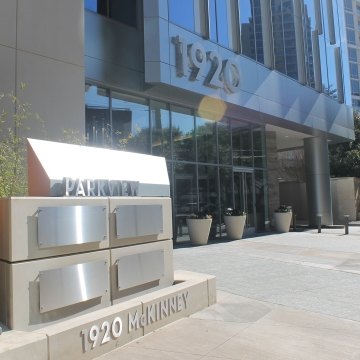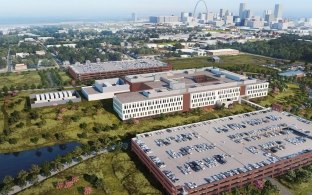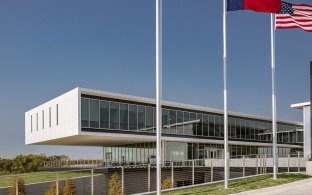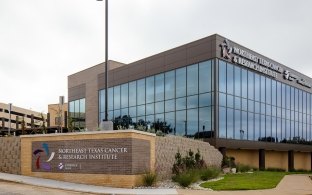1920 McKinney
Dallas, TX
The McCarthy commercial construction team recently completed this 150,000-square-foot, 14-story, Class A office tower located in Uptown Dallas, which includes office space, a parking garage and 8,500 square feet of ground-floor retail and restaurant space.
The parking garage is two levels below grade and holds approximately 470 cars. There are six levels of office space above, and a main lobby on the ground floor. The building provides multi-tenant office space, anchored by Invesco Real Estate.
This project will seek Leadership in Energy & Environmental Design ® (LEED) certification for new construction through the United States Green Building Council.
Awards & Recognition

LEED Silver Certified

2017 Best Project Texas & Louisiana
Office/Retail/Mixed-Use
Development Best Project
Engineering News-Record Texas & Louisiana
2016 TEXO Distinguished Building
TEXO
Class A
Building





Architect
BOKA Powell




















