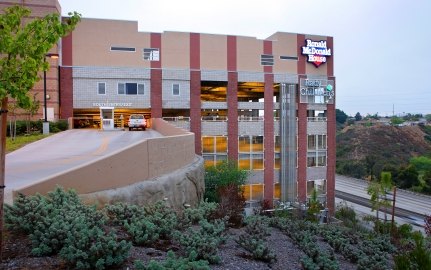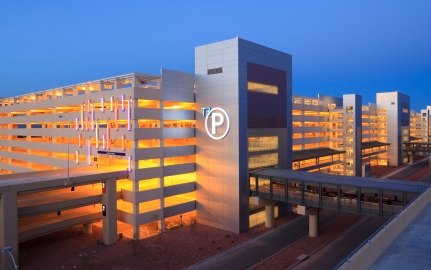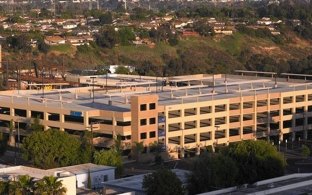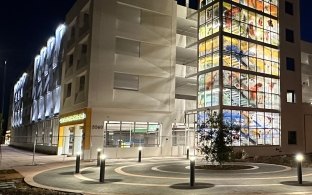City of Ontario C-Block Parking Structure
Ontario, CA
For residents and visitors of downtown Ontario, the new C-Block Parking Structure is part of redevelopment efforts to energize the community. The five-level public parking structure is a $9.6 million project containing 412 parking stalls and configured in two 90-degree, double-loaded parking bays.
To maximize efficiency between useable spaces, lower levels of the structure are available for public parking while the upper levels are secured, dedicated parking for the adjacent residential property. Among other sustainable features, the structure includes 17 standard electric-vehicle charging stations and eight Tesla Supercharger Stations. Accommodations have also been made for a future pedestrian bridge to tie into the second level parking deck.
Its design celebrates the rich heritage of the Ontario community while creating a modern urban street front. Located adjacent to the Ovitt Family Community Library, its geometry helps bring the scale of the structure in line with that of the library and creates open spaces to showcase locally inspired art - temporarily, permanently or even suspended.
Two distinct conceptual themes intersect on the exterior of the building. The first theme is “Celebration” with the West and South elevations artistically depicting abundant citrus orchards in concrete elements and large abstract metal screens representing the trees found along the famous Euclid Avenue.
The second theme is “Cityscape,” shown along the North and East sides of the structure. Recessed concrete beams and tall vertical metal posts create contrasting facades while variegated concrete masonry is coordinated to match materials from the library's façade. The overall design application fits in scale and appearance with the existing neighborhood as well as future planned developments.
Architect
HMC Architects
Engineers
Athena Engineering, Inc. - Mechanical
Bergelectric Corporation - Electrical
Kauffman Plumbing, Inc. - Plumbing
















