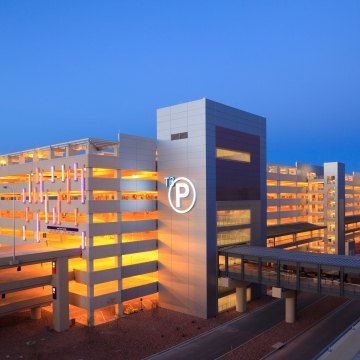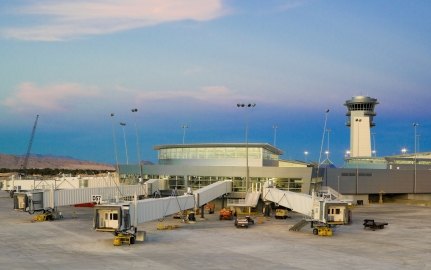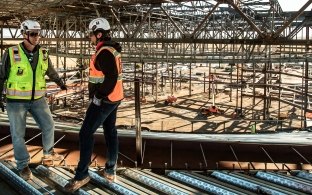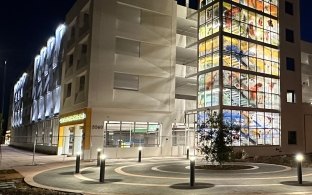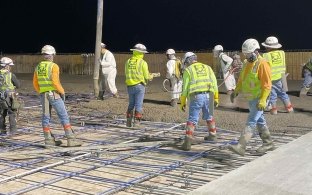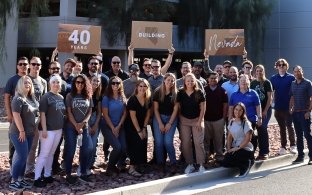Harry Reid International Airport T3 Parking Structure
Las Vegas, NV
Estadísticas del Proyecto
Cliente
Clark County
Estado del Proyecto
Completar
Mercados
Harry Reid International Airport's Terminal 3 Parking Structure (formerly McCarran International Airport) is a collaborative effort between the proposed team members and a local Las Vegas public entity. This project represents an ongoing four-year relationship with Clark County's Department of Aviation and nearly $400 million of work that has been put in place.
This is a 2.194 million-square-foot, 6,000-car parking structure that includes an 11,275-square-foot, one-story office building, multi-level bridges, roadways and toll plaza. With quality beyond standard finishes, crews painted the structure’s overhead and ceilings and installed high-end finishes that included 4,200 silver metallic and desert rose aluminum metal panels and 315 decorative precast panels to add color and vibrancy. The team also poured 1,972 cubic yards of tan-colored concrete throughout the structure.
McCarthy utilized their own forming system to ensure optimum control over the project's cost and quality. One of the largest parking facilities in Nevada, the project included complex scope and double helix design that created challenges such as tight site constraints and an aggressive schedule. The schedule called for 126 structural post-tensioned garage deck pours and 14 pours to complete the structure’s circular concrete helix entry ramp. McCarthy's prior experience working with the onsite Construction Manager, Bechtel Infrastructure Corporation, on a previous Harry Reid Airport project, provided familiarity and understanding of Bechtel's methods and expectations. This cooperative relationship made it easier for both teams to communicate so effectively and efficiently that the project reached completion two months early. The project site has been recognized by the local Associated General Contractors for maintaining a safe construction site. McCarthy management, staff and the self-perform team logged approximately 300,000 man-hours on this project with zero lost-time incidents.
6,000-Car
Parking Structure
8
Levels Above Grade
2,194,482
Square Feet
McCarthy’s performance under compressed schedules, working in a live airport environment and coordinating with many airport stakeholders greatly contributed to the success of the projects they have successfully completed over the past several years.
Director, Clark County Department of Aviation
I have personally worked on several hundred parking projects and the Harry Reid T3 Garage stands above them all as the most successful project. McCarthy was able to deliver another HIGH QUALITY constructed garage on time and on budget and I am glad to have had the McCarthy team on board.
Director of Operations, Walker Parking Consultants
Awards & Recognition

2011 Project of the Year
Nevada Contractors Association

2009 Best Civil/Public Works Project
Engineering News-Record, Southwest

2009 Safe Site Award
AGC of America
2012 Award of Merit, Category II
International Parking Institute



Architect
PGAL
Engineer
Walker Parking Associates

