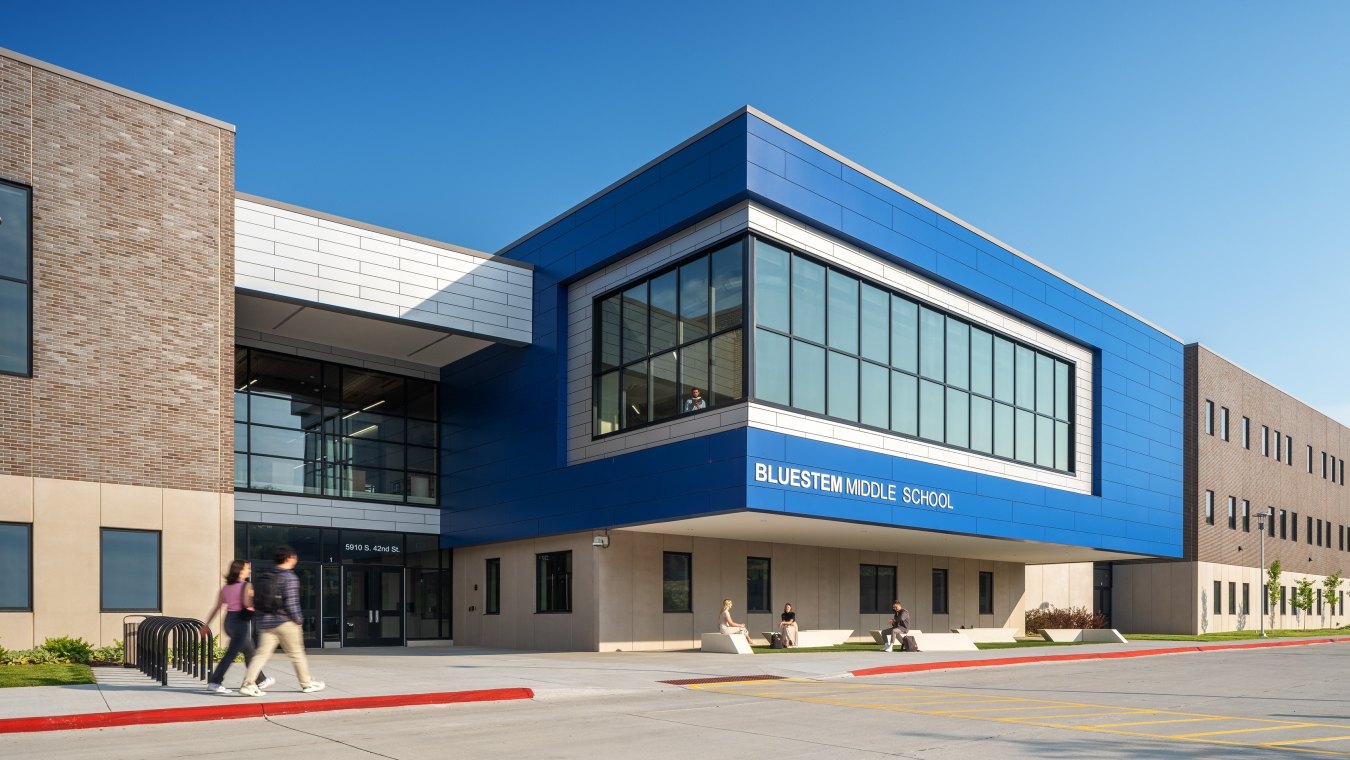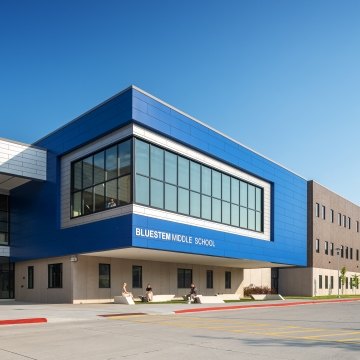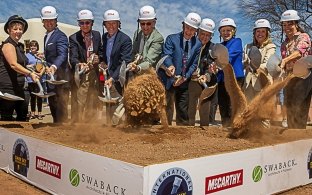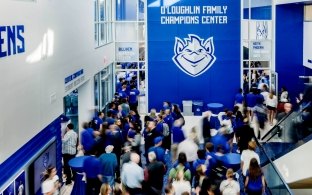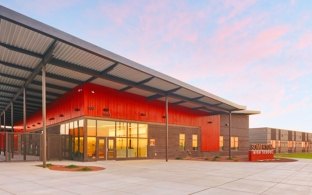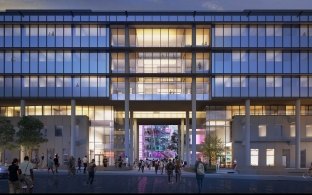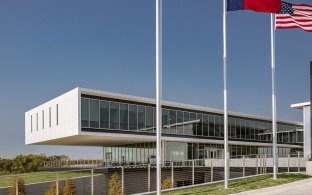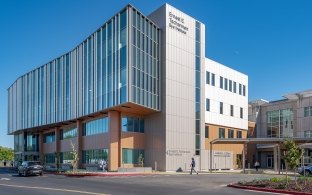BluestemMiddle School
Omaha, NE
Estadísticas del Proyecto
Cliente
Omaha Public Schools
Estado del Proyecto
Complete
Mercados
With learning spaces geared toward STEM career fields in science, technology, engineering and mathematics, Bluestem Middle School is a $43 million, 180,000 square foot precast facility. Located at 42nd and Y Street in south Omaha, the school was designed by RDG Planning & Design to accommodate 1,000 students.
On the interior, the school features six science labs, four career tech rooms, a full-size competition gymnasium with top-loading bleachers, a light filled media center, soundproof music suites and a multipurpose cafeteria space. Outside, the school is the first in the Omaha Public Schools (OPS) system to have a loading dock with a radiant heating pad to help melt snow and ice. In addition, there is a full-size eight lane track and irrigated soccer field that can accommodate discus, shotput and long jump events.
The exterior façade boasts accented thin set brick veneer precast panels and acid washed concrete coupled with metal panels.
Economic inclusion was a large focus on the middle school project, with McCarthy working extensively with OPS to maximize participation of Small and Emerging Businesses (SEB). The project represented around 15% of SEB contractors.
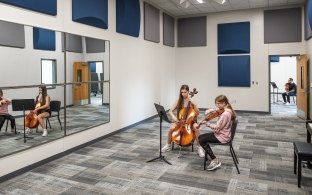
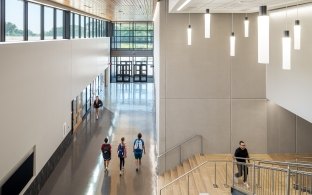
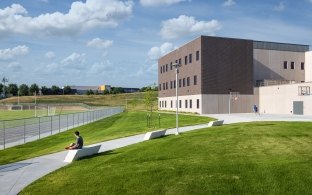
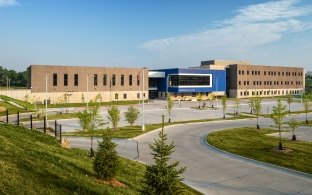
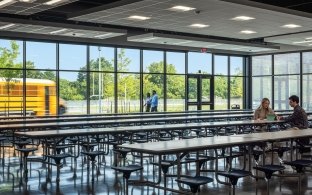
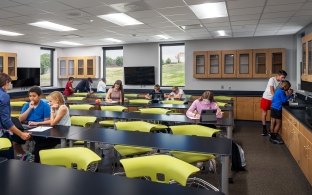
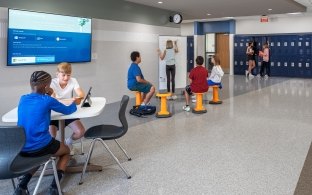
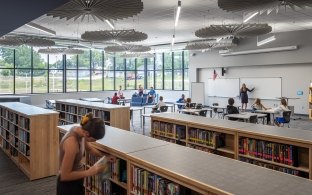
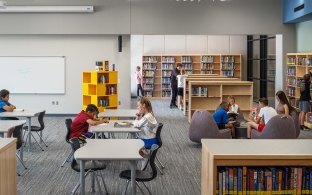
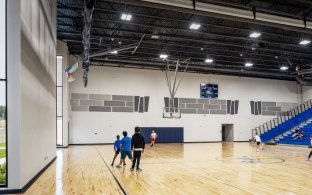
Architects
RDG Planning & Design
DLR Group
Engineer
Alvine Engineering
