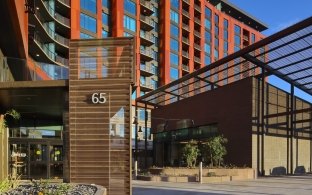ASU Fulton Center
Phoenix, AZ
Estadísticas del Proyecto
Cliente
Arizona State University
Estado del Proyecto
Completar
Mercados
Located on Arizona State University's Tempe campus, the Fulton Center new headquarters for the ASU Foundation project included a six-story 140,000-square-foot office building; a 1,200-space parking structure; and a two-story, 15,000-square-foot retail component. The Foundation uses nearly 46,000-square-feet of the office building to consolidate its business operations and staff. Approximately 90,000-square-feet is leased to ASU, providing the university with much needed on-campus office space, and reducing the need for off-campus leasing.
The building's completion in 2005 coincided with the 50th anniversary of the Foundation and celebrated 50 years of community support for ASU. A signature facility for both the Foundation and ASU, the highly visible, visitor-friendly Foundation building has become the community's gateway to the ASU campus.
McCarthy sought LEED certification for the building from the United States Green Building Council. Green measures implemented in the ASU Foundation Building project included: shading roof projection, use of opaque glazing, use of frosted glass to reduce heat gain, locating near mass transit system, storm water and on-site retention, CO2 monitoring to improve indoor air quality, sub-grade parking, bicycle lockers, and use of healthy, nontoxic materials.
McCarthy maintained safety in a high pedestrian-traffic area, managed multiple organization's input and facilitated a unique, dual-architect team approach. In spite of these unusual project qualities, McCarthy was able to deliver an award-winning project on time and under budget: two phrases that every owner wants to hear.
Senior Associate Vice President Real Estate and Development





Awards and Recognition

LEED Certified
1200-CAR PARKING STRUCTURE
1 LEVEL BELOW-GRADE
4 LEVELS ABOVE-GRADE
Architect
Architekton
Architect & Engineer
Gould Evans Associates






