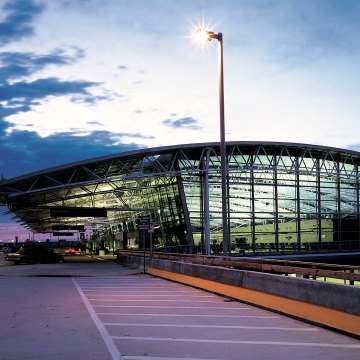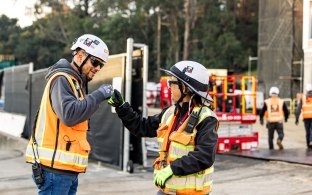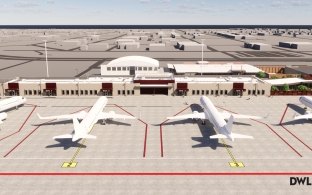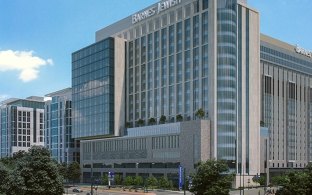St. Louis Lambert International Airport East Terminal
City of St. Louis , MO
Estadísticas del Proyecto
Cliente
City of St. Louis
Estado del Proyecto
Completar
Mercados
The experienced airport construction team at McCarthy built the 225,000-square-foot East Terminal, including ticketing area, passenger concourse and baggage claim area. Phase One of this project consisted of the two-level terminal and concourse housing nine gates, a temporary parking lot and access to existing buildings, several retaining walls, and placing of apron pavement. Phase Two consisted of the partial demolition of the existing structure, the erection of a two-story concourse, adding three gates and tying into the new concourse and the existing structure, as well as the placing of apron pavement. McCarthy also constructed a 3-level, 1,000-car parking garage, 2-level roadway system serving the new terminal facility, light rail station and platform improvements, relocated the main east terminal electrical substation and provided related electrical, mechanical, civil and site work.
The project was very complex - not a typical building structure. Your staff's dedication to overcoming construction obstacles to meet the schedule was outstanding. The ETPMT could not have opened the facility on time without this spirit.
Assistant Director Planning & Development Lambert-St. Louis International Airport
Awards & Recognition
1998 Keystone Award
AGC of America
Joint Venture Partner
Interface Construction Corporation
Architect
HOK




















