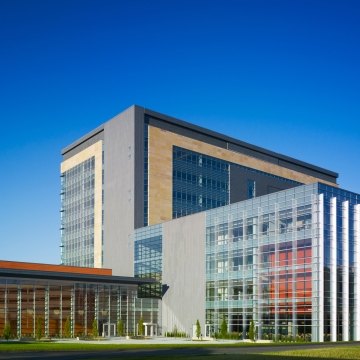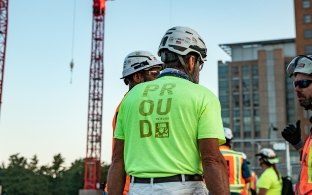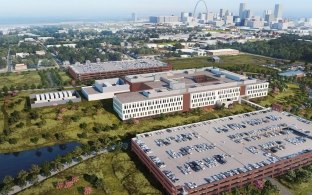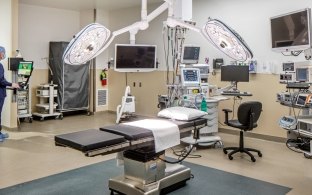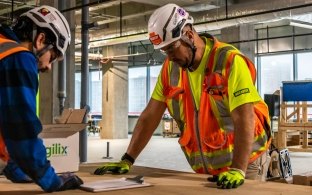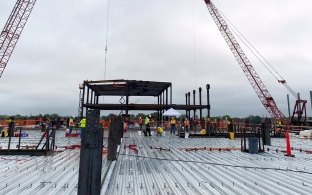Edward Jones North Campus
St. Louis, MO
Estadísticas del Proyecto
Cliente
Edward Jones
Estado del Proyecto
Completar
Mercados
McCarthy completed this 372,000-square-foot, nine-story tower; four-story tower connected by a four-story atrium; new training center; and multipurpose auditorium on the Edward Jones North Campus in St. Louis.
Distinctive design and the incorporation of sustainable features, such as day lighting controls and sun shelves for light harvesting, create an inviting, comfortable work space for both employees and visitors. The multi-purpose room can accommodate up to 600 people and features a retractable seating system optimizing flexible use of the space. The training facility enables more than 500 Financial Advisors at a time to hone their skills.
The success of this project was the result of a concerted effort between Edward Jones, McCarthy and the design team. Numerous obstacles were overcome including constrained and unknown site conditions and uncooperative weather, but in the end, the project was completed ahead of schedule—a real testimony to the DEDICATION and expertise of the on-site team.
Edward Jones



ARCHITECT
Arcturis

