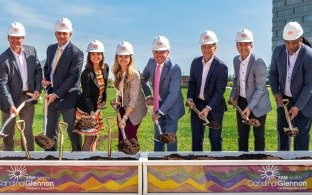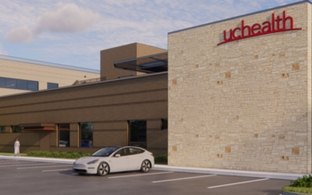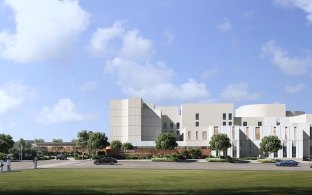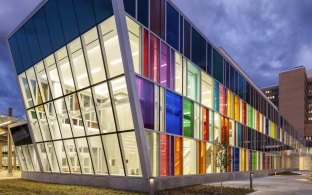Spring Valley Hospital
Las Vegas, NV
Estadísticas del Proyecto
Cliente
Universal Health Services, Inc.
Estado del Proyecto
Completar
Mercados
This McCarthy healthcare construction project consisted of a 320,000-square foot, four-story, 176-bed facility including a one-story diagnostic and treatment center and adjacent tower housing administration, neonatal intensive care unit, a 26-bed women's center, patient rooms and comprehensive cardiac services. Additional sitework included 749 surface parking spaces.





176
Beds
320,000
Square Feet
Architect
HKS Architects, Inc.
Engineer
CCRD Partners













