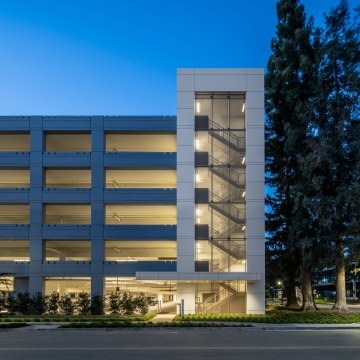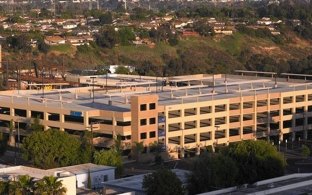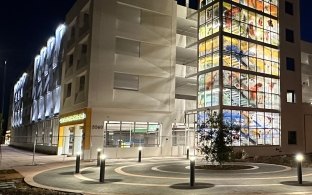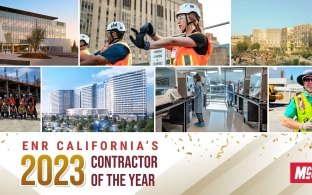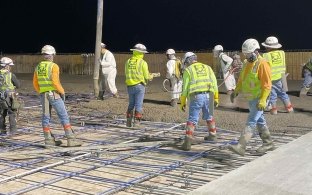Pathline Park Parking Structures
Sunnyvale, CA
Estadísticas del Proyecto
Cliente
The Irvine Company
Estado del Proyecto
Completar
Mercados
Pathline Park is a connected, living, breathing campus in the heart of Sunnyvale, CA. It’s an iconic, new kind of community in the center of Silicon Valley, blending indoors and outdoors, work and life, and creativity and industry. McCarthy is providing construction management/general contracting services for four parking structures:
Parking Structure A
A part of the Pathline Park Campus for Irvine Company, Parking Structure A is a six-story, 1,046-stall cast-in-place parking structure. The parking structure will serve tenants from three office buildings. Completed June 2019.
Parking Structure B
Parking Structure B is a six-story, 1,046-stall cast-in-place parking structure. The parking structure serves tenants from the second phase of the development and is a mirror image of Structure A. Completed March 2020.
Parking Structure C
Parking Structure C is a four-story, 750-stall cast-in-place parking structure. The parking structure serves tenants from the third phase of the development. This garage was completed in September 2020.
Parking Structure D
Parking Structure D is a four-story, 820-stall cast-in-place parking structure. The parking structure serves tenants from the fourth and final phase of the development. This garage was completed in October of 2020.
1.2 million
square feet
40,193
cubic yards of concrete poured
3,620
stalls
26
months of construction









Architect & Engineer
Watry Design, Inc.
Architect
LPA, Inc.

