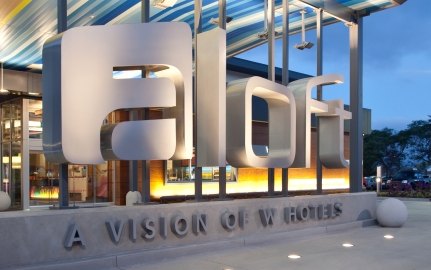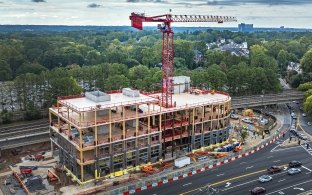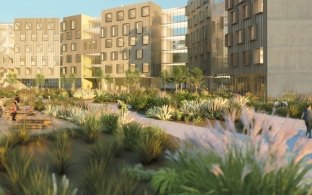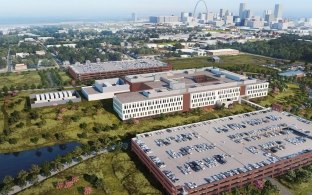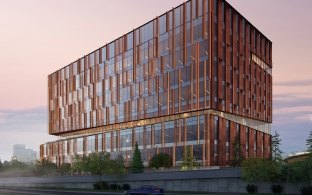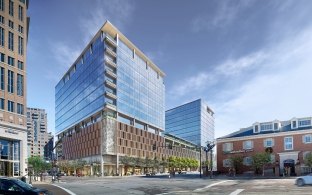645 Harrison Office
San Francisco, CA
Estadísticas del Proyecto
Cliente
Stanford Hotels Corporation
Estado del Proyecto
Completar
Mercados
This project included tenant improvement and ADA upgrades of 45,000 square feet (one and a half floors) of an existing four-story structure. Upgrades included new lighting, mechanical VRV system, fire sprinkler upgrades, bathroom remodels, creation of new office and conference spaces, polished concrete floors, carpet tile and paint, as well as a new CIP concrete ramp and storefront at entry lobby, signage, and installation of tenant furnished equipment.
McCarthy self-performed many scopes of work on the project in a building that was continuously occupied on the second floor. Self-performed work included concrete patching, support for the multiple shutdowns, and general carpentry and laborer work such as building cleanup and safety handrails.







Architect
Ward Young Architects





