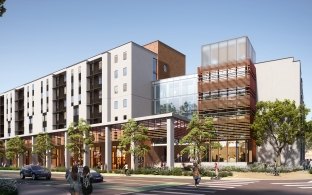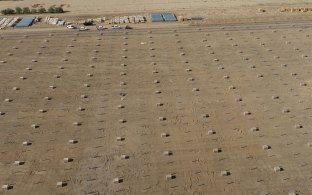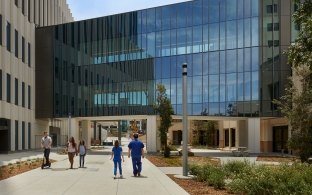Soka University Parking Structure
Aliso Viejo, CA
Estadísticas del Proyecto
Cliente
Soka University of America
Estado del Proyecto
Complete
Mercados
McCarthy constructed this 214,983-square-foot, four-level, post-tensioned cast-in-place concrete design-build parking structure for 682 cars. The parking structure is set into a hillside and is primarily above-grade with one level below grade on one side. Facade treatment included painted concrete exteriors, cement plaster, stone accents and a clay tile roof at the elevator tower. This project also included site improvements and connections to campus utility systems; traffic signalization of campus main entry; and re-grading and re-landscaping of the existing athletic field with public restroom facilities.





Architect
Choate Parking Consultants, Inc.













