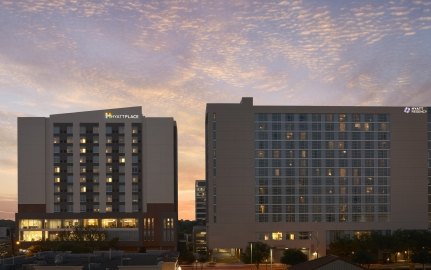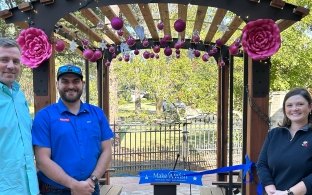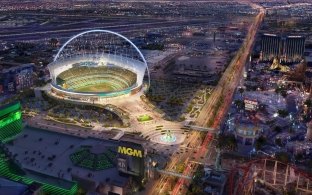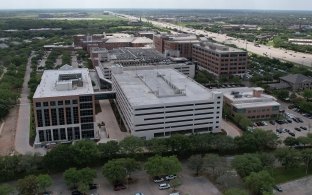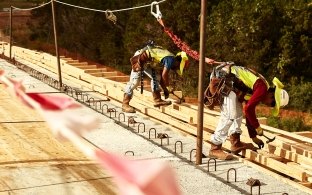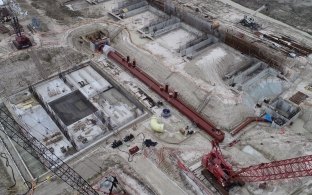Hyatt Regency
Houston, TX
Estadísticas del Proyecto
Cliente
Songy Highroads
Estado del Proyecto
Completar
Mercados
This new 260,000-square-foot, 14-story Hyatt Hotel is located next to the Houston Galleria and features 325 rooms, 20 suites, 15,000 square feet of meeting space and a large fitness center overlooking a pool deck. An existing two-story retail building was partially demolished and integrated into the new design that includes a lobby restaurant kitchen, lobby bar, banquet hall kitchen and an employee cafeteria.
Awards & Recognition

2016 Landmark Award
Houston Business Journal








Engineers
Cardno Haynes Whaley
John W. Tompkins & Associates
Architect
Gensler



