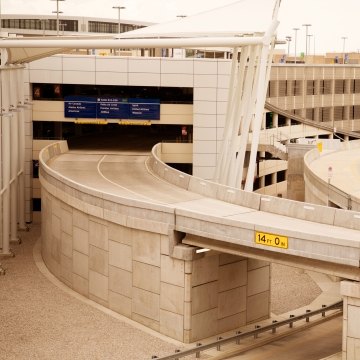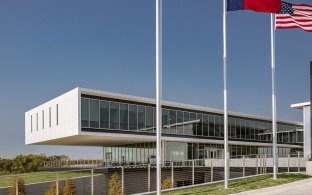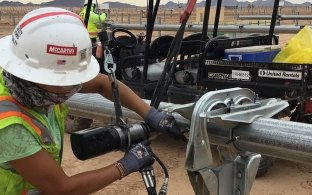DFW Airport Terminal E
Dallas, TX
Estadísticas del Proyecto
Cliente
Dallas/Fort Worth International Airport
Estado del Proyecto
Completar
Mercados
This enhanced parking structure is located at the existing Passenger Terminal E at DFW Airport. The project includes removal of existing roadways and new construction of bridges and utilities. The terminal redevelopment plan expanded the five-level garage to include more than 3,920 new parking spaces and features a unique parking guidance system (PGS) consisting of red lights over occupied spaces and green lights above vacant ones. The Terminal E garage was added to the redevelopment program to help with the rise of passenger demand as terminal gate renovations are completed at DFW Airport.




Architect/Engineer
Jacobs













